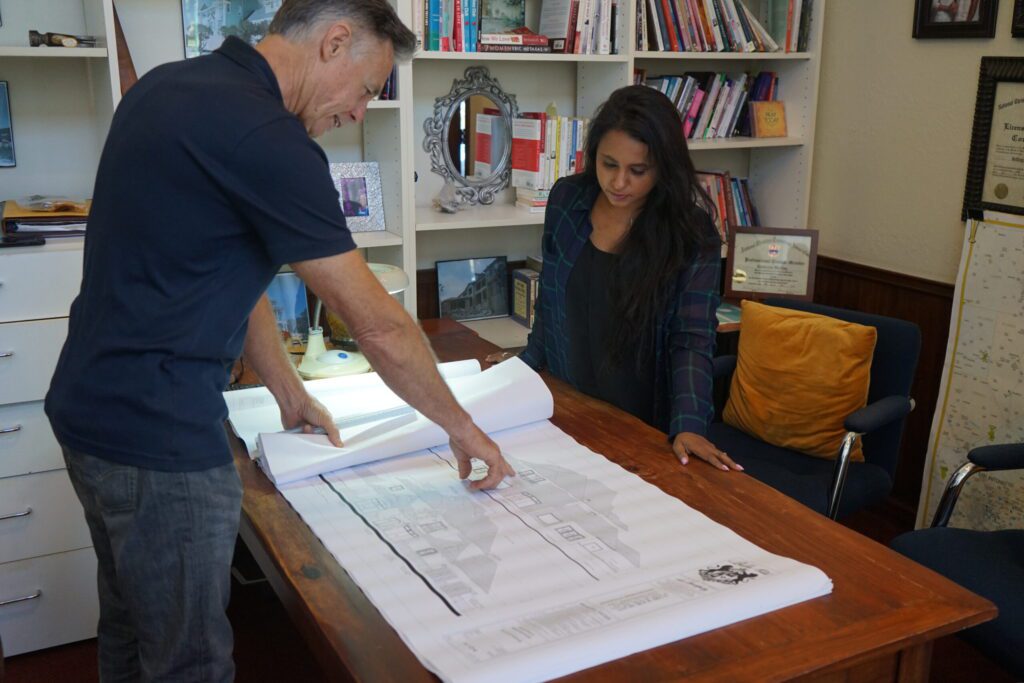Owner Managed Homes House Plans
Design Your Own Home

Once you decide to build a home your first order of business is to get house plans. Or is it? There are a few steps that should precede the design process. Number one you should have the land and know all the restrictions that may affect what you can build. Know what utilities are available and their location. What is your budget and how does it relate to the size and amenities of your home. Once these questions are answered then you are ready for design.
There are two options for getting a house plan. Option one is to purchase an existing plan. This is usually the least expensive option however it may be difficult to find the house plan that is just right for you. If you do find a house plan, then you should purchase the digital version. This will allow you to make as many copies as you need vs buying hard copies which cannot be reprinted. Option two is to custom design your home. To do this you will need to find a home designer, architect or builder that offers design build. Home designers are typically about half the cost of an architect and are a good option for most residential structures. Architects usually provide a higher level of detail which may be needed on larger more complicated homes. Some cities may require plans stamped by an architect. Designers and architects typically charge on the total framed area of the home which includes the living area, garage and porches.
If you need a designer, we have a great in-house designer, Travis White. You can reach out to Travis directly or talk with your Owner Managed Homes builder. We also have third party designers and architects we can recommend.
Call or Email
Travis White
210-887-3993

The design process can take anywhere from two to six months. It will help shorten the design time to have some type of preliminary drawing of the layout of the house and ideas or pictures of the elevations/style. The first phase of the plan process starts with getting the floorplan or layout correct with all necessary dimensions. Most architects or designers expect customers to make changes during this phase and allow for that in their fee. It is normal to make revisions and to go back and forth with the designer a few times. After the layout is set then you are ready to move onto elevations, roof and electrical. Some designers provide cabinet design, and some do not. The layout will show the location and size of cabinets but not the detail of doors, drawers etc. I have had customers spend a lot of time having the cabinets designed only to change them once they met with the cabinet maker. Cabinet detail is not required for buildable house plans.
It is very important to have good easy to read plans so take the time to work carefully through the plan process. This will minimize changes and help keep cost down.
Owner Managed Homes has a design service. The cost for a full set of construction plans for most homes is $1.50 to $2.00 per square foot of total area. If you have a preliminary plan we would be glad to review it and give you an exact quote.

